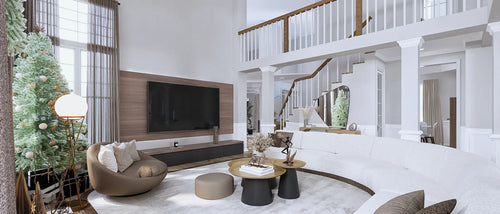
MG’s House
MG'S HOUSE PROJECT – CUSTOM FARMHOUSE DESIGN
A Concept-Driven Custom Home by Saloni Furniture VA
📍 Nokesville, Virginia
MG's House Project is a fully customized farmhouse designed to reflect the unique lifestyle and needs of our client. Following a series of in-depth design consultations, our team developed a personalized concept rooted in function, comfort, and character—perfectly suited for modern farmhouse living.
As with every Saloni project, the process began with detailed architectural planning led by Interior Architect Emre Ozkaya. Once the spatial layout and structural details were defined, our team proceeded with designing made-to-measure furniture that fits the home's exact dimensions and intended use. Each room was thoughtfully planned to optimize flow, balance, and daily usability.
A key feature of this project was the integration of custom closet systems throughout nearly every bedroom. In response to the client's need for extra storage, we designed bespoke closet solutions that not only provided ample space but also elevated the overall functionality of the home. These custom closets became a seamless part of the design, blending aesthetics with practical living.
The overall visual language—developed by Lead Designer Sirin Ozkaya—emphasized warm textures, natural tones, and timeless finishes that complement the farmhouse setting. Once all design elements were finalized, we produced 3D renderings to help the client envision the space before production and installation.
Though still in the concept phase, MG's House Project stands as a strong representation of Saloni's full-service design process: from architectural drawing to custom solutions tailored to real-life needs.
At Saloni, we don't just furnish homes—we shape spaces that reflect your lifestyle, down to the last detail.












































